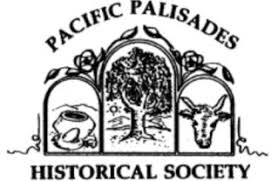Villa de Leon
1927
Leon Kauffman Residence
Architect: Kenneth MacDonald
17948 W Porto Marina Way
Classical Mediterranean villa perched on the costal bluff overlooking the Pacific Ocean and entrance of the Getty Villa Museum
One of the first houses constructed in the Castellammare tract for industrialist Leon Kauffman (1871-1935). Kauffman was a Russian émigré and wool merchant; a ram motif is used throughout the house, reflecting Kauffman’s background in the wool industry. He lived here with his wife Clemence (1888-1933) until his death in 1935.
Castellammare was originally subdivided in 1925 by the Frank Meline Company on property owned by Alphonzo Bell. Meline hired noted landscape designer Mark Daniels to oversee the planning of the development, which was designed to resemble the Amalfi Coast. The plan included serpentine roadways named for Italian towns, steep concrete hillside stairways, a pedestrian highway overpass to a private beach, and a commercial building near the overpass for banquets; all residences were required to be designed in the Italian Renaissance/Mediterranean style. The residence is an excellent example of French Revival architecture in Pacific Palisades; modeled after the Petit Trianon at Versailles. One of the largest villas in Southern California, this 12,000-square foot limestone residence contains 9 bedrooms, 11 bathrooms and a 7-car garage. Designed with influences of 18th-century French and Italian architecture.
SurveyLA – LA Historic Resources Survey
Villa de Leon
Young Family Collection

